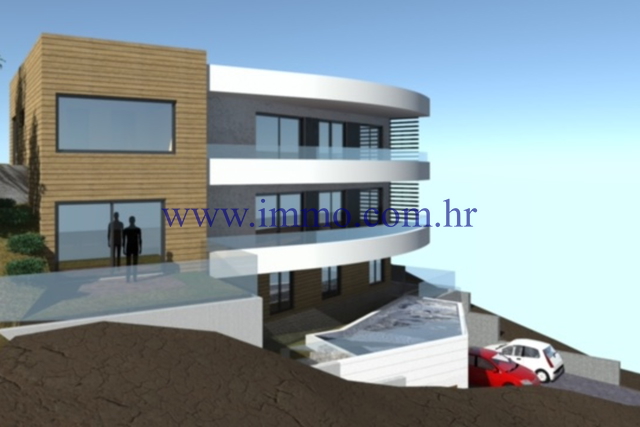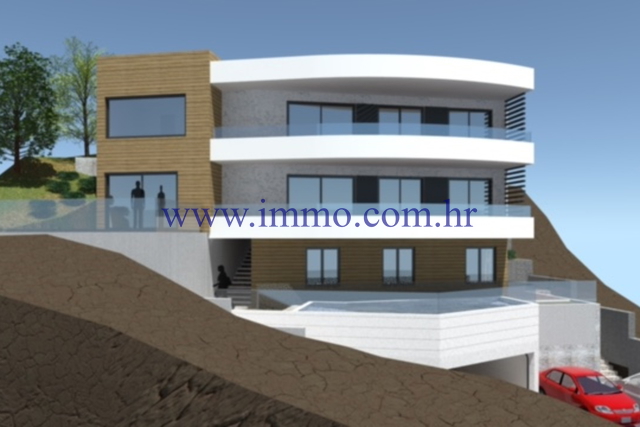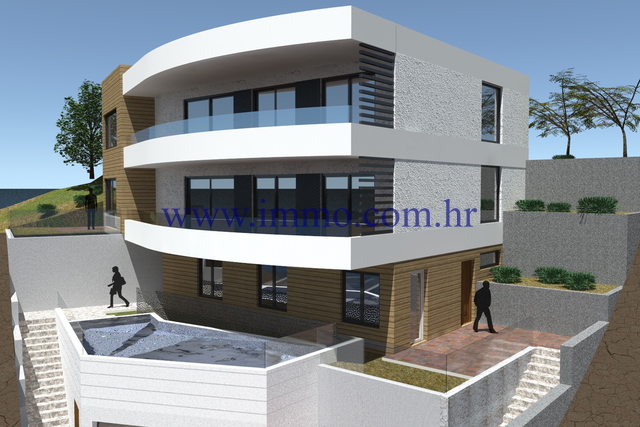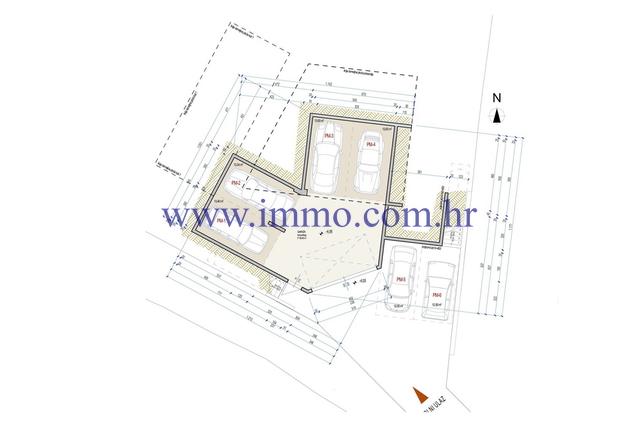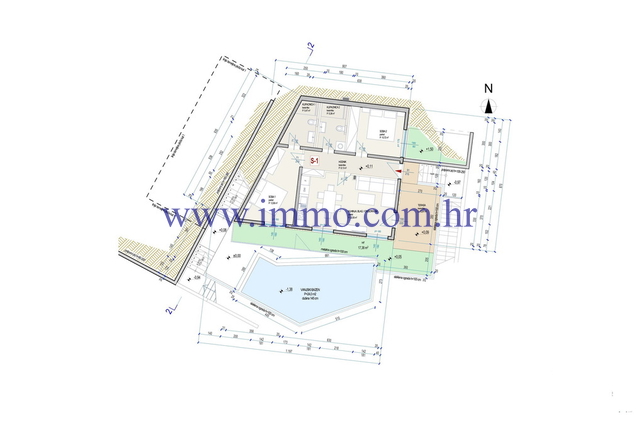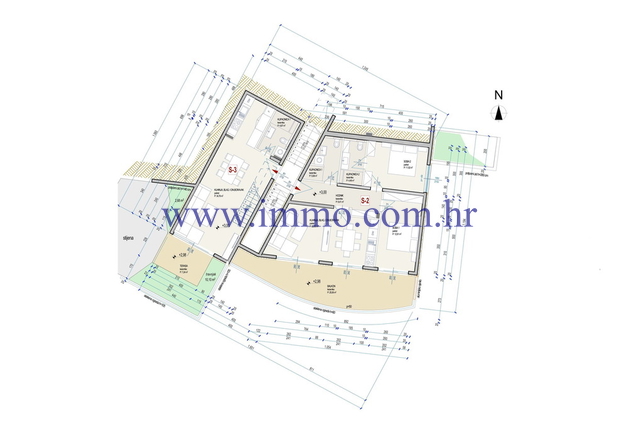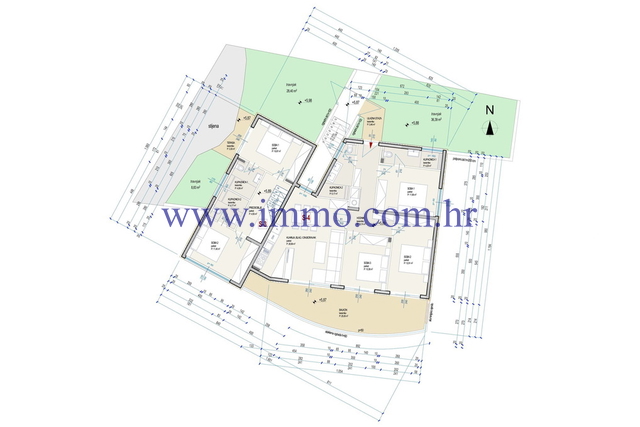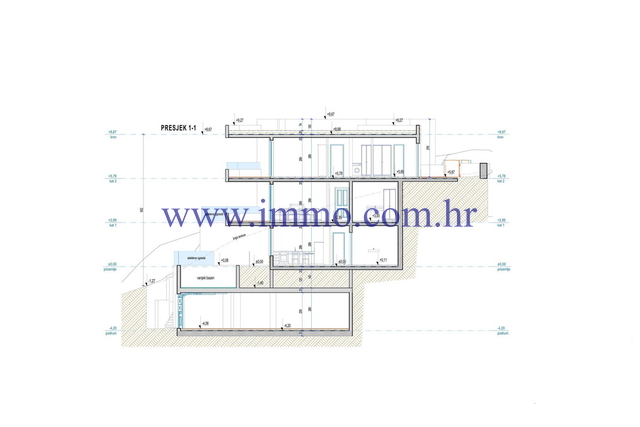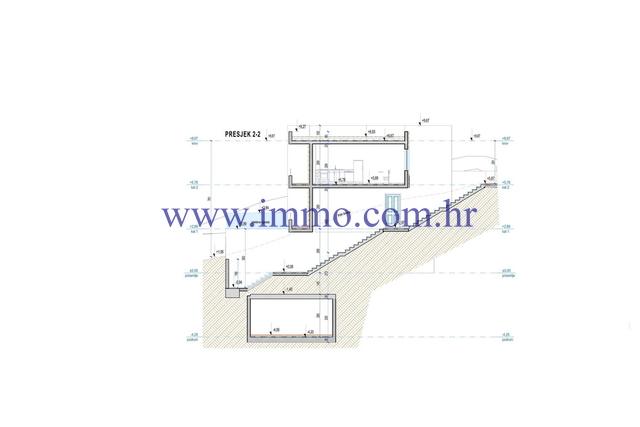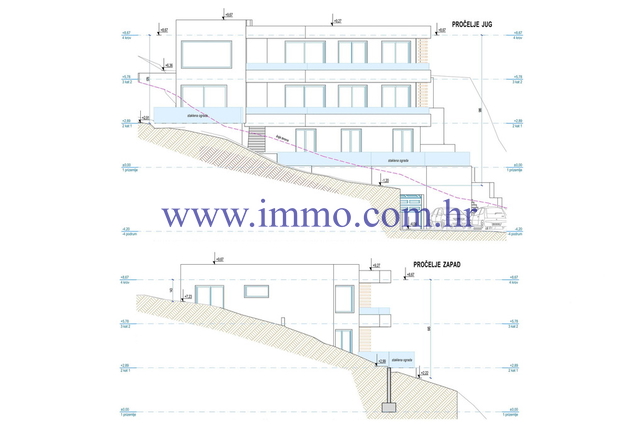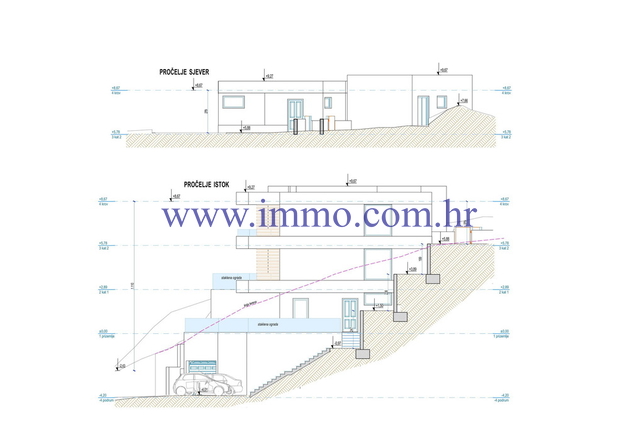VILLA UNDER CONSTRUCTION NEAR THE SEA ON THE SOUTH SIDE OF THE ISLAND OF CIOVO
Villa for sale under construction of 287 m2, located on the southwest side of the island of Ciovo, only 100 m from the sea. The villa has four floors, is oriented to the south and has a beautiful view of the sea and the surrounding area. In the basement of the villa there is parking for four cars.
On the ground floor there is an apartment of 78 m2 which consists of an entrance hall, living room with kitchen and dining area, two bedrooms and two bathrooms. The living room has access to the terrace (12.8 m2) overlooking the sea.
On the first floor there are two apartments. One apartment of 96 m2 consists of an entrance hall, living room with kitchen and dining area, two bedrooms and two bathrooms. The living room and one of the bedrooms have access to a covered terrace (25 m2) overlooking the sea. The second apartment has two floors and consists of a living room with kitchen and dining area and a bathroom on the lower floor and two bedrooms with wardrobes and bathrooms on the upper floor. The living room opens onto a terrace of 7.24 m2 and a garden of 12.78 m2. One of the bedrooms also has a terrace of 3.3 m2 and a garden of 37.23 m2.
On the second floor there is an apartment of 82.4 m2 which consists of an entrance hall, living room with kitchen and dining area, three bedrooms and two bathrooms. The living room and two bedrooms have access to a covered terrace of 25 m2. The apartment also has a garden of 36.39 m2.
The villa has a flat roof that can also be converted into a beautiful terrace.
In front of the villa there is a spacious terrace with pool and parking for two cars.
Since construction has recently begun, the buyer can change the interior layout of the building as desired, as well as arrange the interior to his liking.
Additional information about the facility, its exact location and sightseeing is possible after signing a brokerage agreement with the agency that is in accordance with the Data Protection Act and the Real Estate Brokerage Act.
