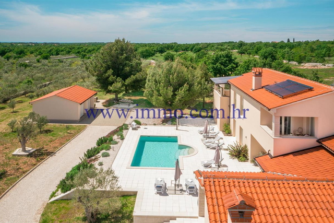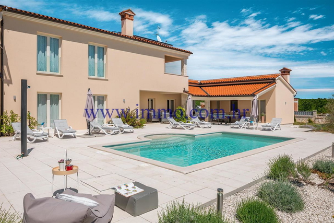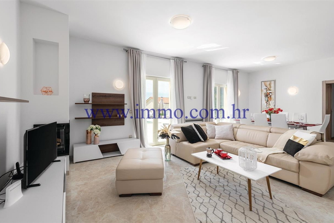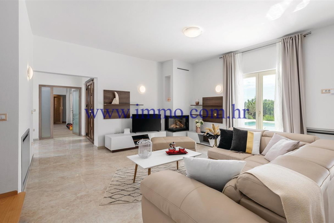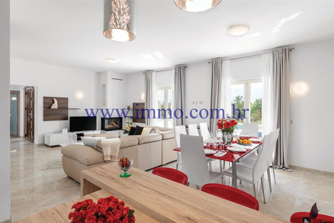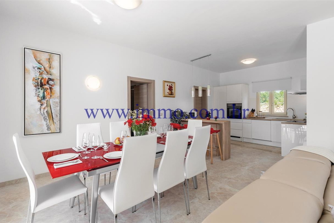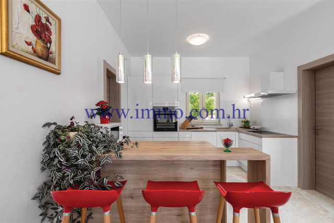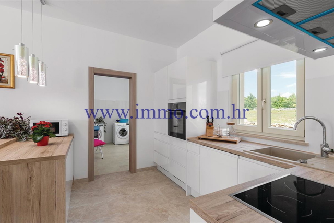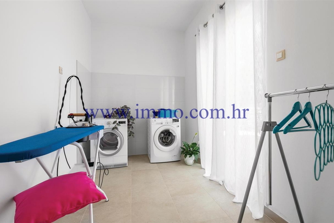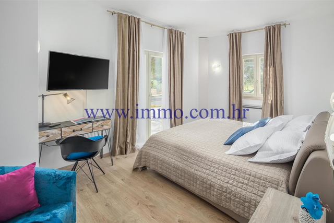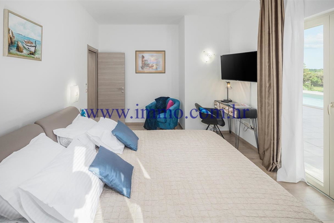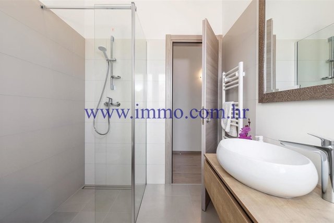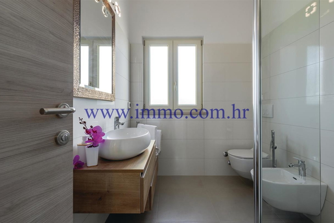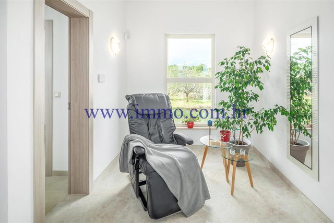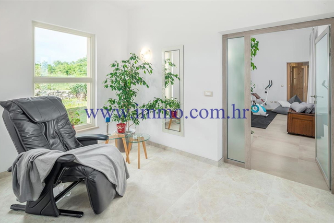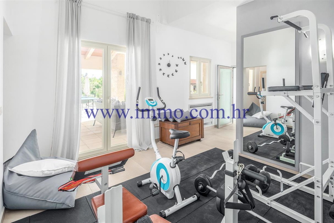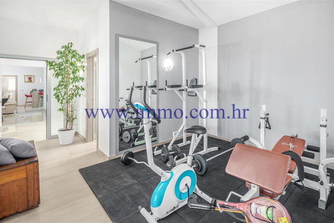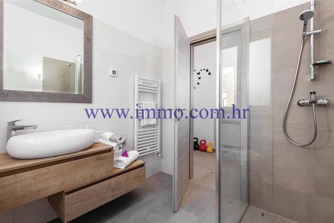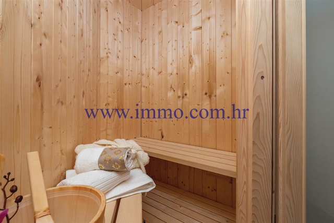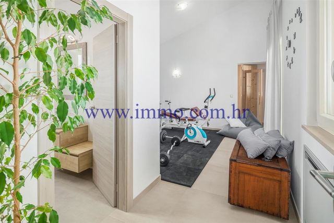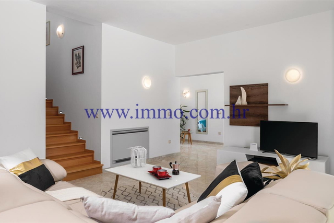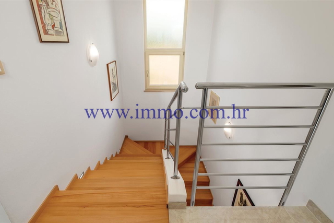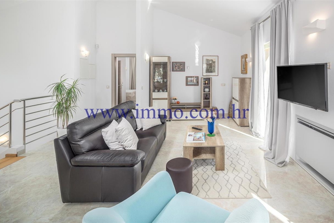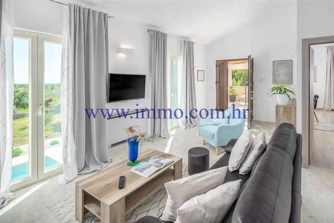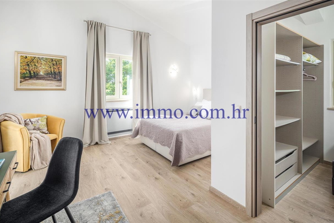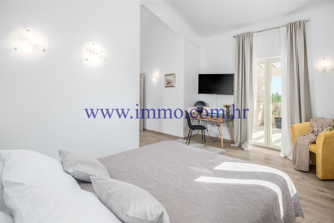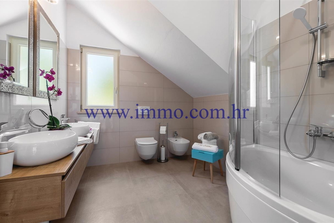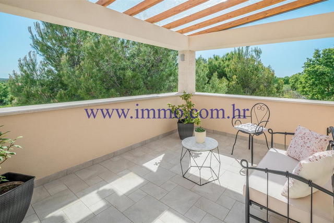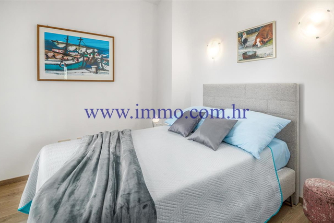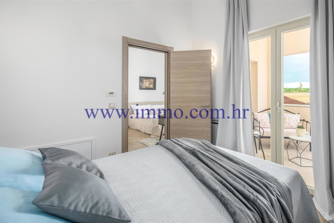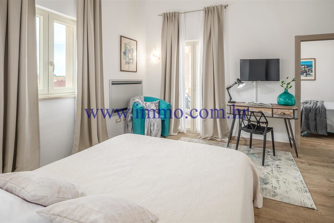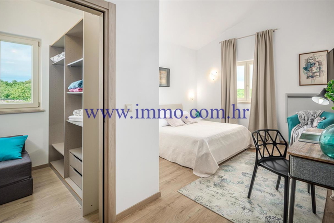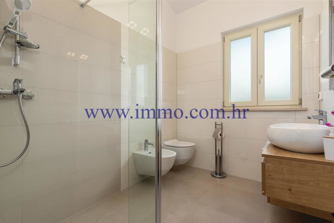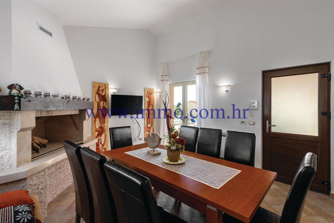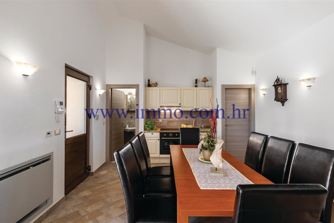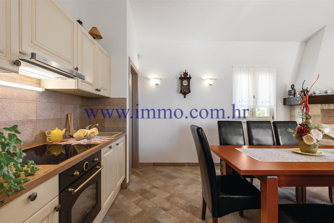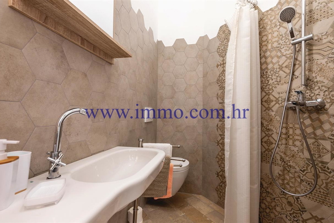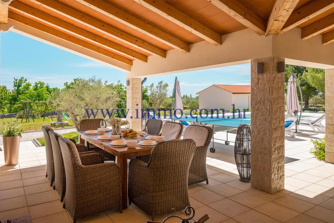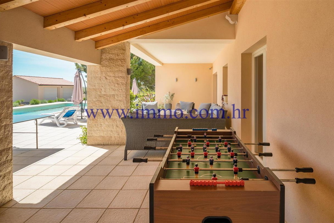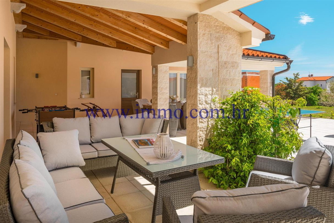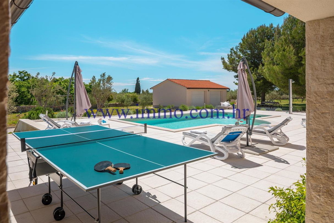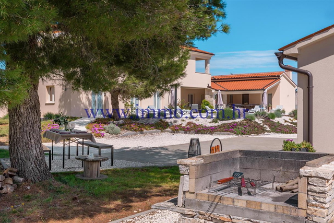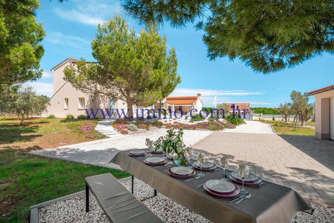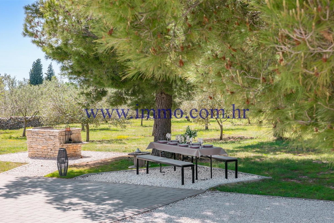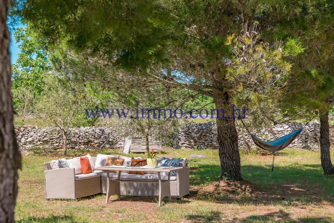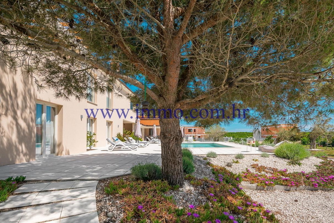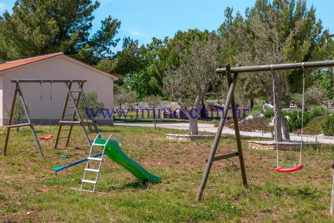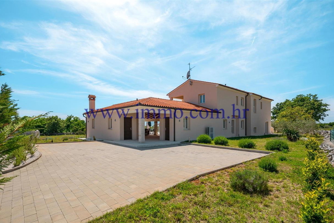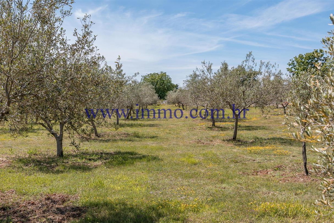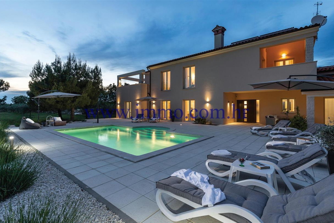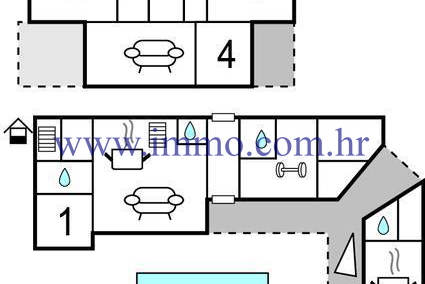BEAUTIFUL VILLA WITH POOL NEAR PULA
A beautiful property located in a picturesque town on the outskirts of Pula is for sale. The property consists of a two-storey villa with a tavern and an olive grove of 120 trees. The villa was built in 2019 using top quality materials and equipment, and the interior of the house is tastefully decorated and equipped with high quality furniture and appliances. All rooms are equipped with air conditioning, central and underfloor heating, and the heating and cooling system is done by a heat pump, and is additionally supported by a solar system. The ground floor of the villa consists of a spacious living room with kitchen and dining area, bedroom with wardrobe and bathroom, guest toilet, gym and sauna. The living room has direct access to the terrace with a pool of 35 m2 with sun deck. Internal stairs lead to the first floor, which consists of a living room, a bedroom with a wardrobe, a bathroom and a terrace with an open panoramic view of the environment, two more bedrooms and a bathroom. Next to the house is a tavern with a large fireplace, kitchen, bathroom and a covered terrace with dining area. The house is surrounded by a landscaped garden, planted with Mediterranean plants and with an open view of the olive grove. The plot has a separate recreation area in natural shade with barbecue, a garage for two cars, and behind the house there is a spacious parking lot.
Infrastructure: paved driveway, electricity, water, septic tank.
Additional information about the facility, its exact location and sightseeing is possible after signing a brokerage agreement with the agency that is in accordance with the Data Protection Act and the Real Estate Brokerage Act.
